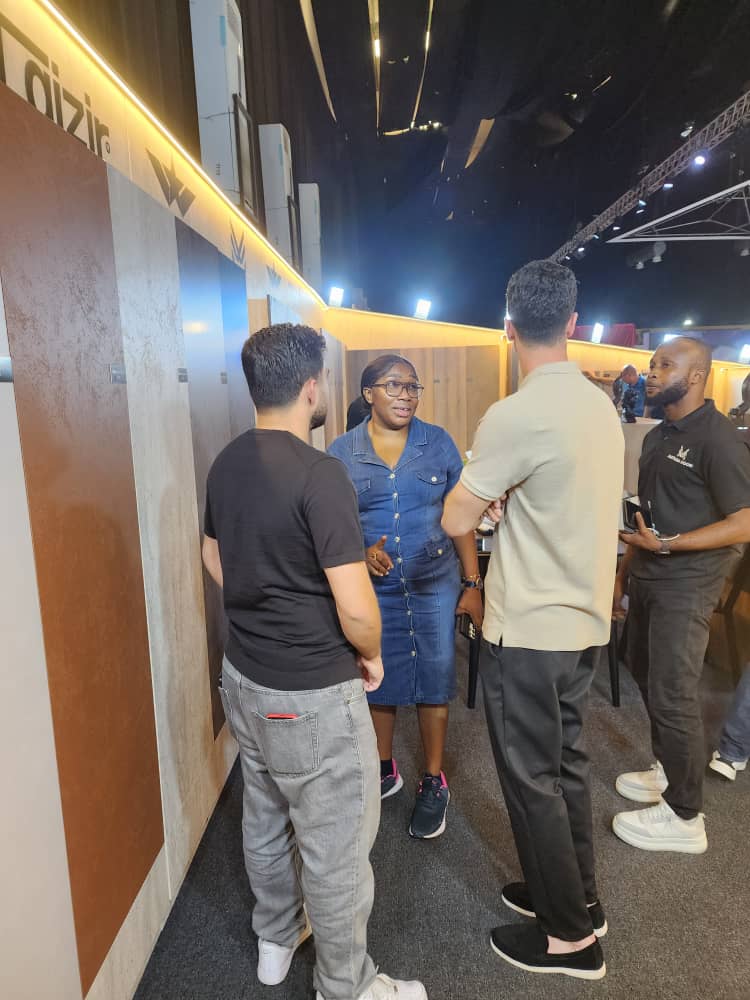
A compact kitchen doesn’t mean you have to sacrifice functionality or style. With intentional design choices, even the smallest kitchens can offer efficiency, comfort, and visual appeal.
Here’s how to make the most of every inch:
1. Use Vertical Space Intelligently
Instead of cluttering your worktops, look up. Install full-height cabinets, open shelves, or a custom pegboard to hold everyday tools and accessories. This keeps essentials within reach without eating into counter space.
2. Incorporate Built-In Storage
Custom cabinetry with hidden compartments, drawer organizers, and pull-out pantries helps reduce visual noise while increasing capacity. Every drawer should serve a clear purpose — no wasted corners or clunky containers.
3. Let Light Flow Freely
A well-lit kitchen appears larger and more inviting. Opt for glossy cabinet finishes, reflective backsplashes, and layered lighting (ceiling, under-cabinet, and task lighting). Natural light should be maximized wherever possible.

4. Choose Sleek Appliances
Compact appliances like slimline dishwashers, built-in microwaves, and combination ovens save space while delivering full functionality. Go for flush-fitting designs that blend seamlessly into the cabinetry.
5. Opt for Multipurpose Furniture
A breakfast bar can double as prep space. A wall-mounted table can fold down when not in use. These adaptable features create room to move while supporting everyday tasks.
6. Keep the Palette Light and Unified
Soft colours — whites, creams, pale woods — help visually open up a space. Matching tones between walls, cabinetry, and flooring gives the kitchen a more continuous, expansive feel.
7. Go Bespoke When Possible
Tailored solutions offer more efficiency than one-size-fits-all options. A professionally designed layout ensures no space is wasted — from toe-kick drawers to corner units with full access.
At Dep Projects and Interiors, we transform small kitchens into refined, high-functioning spaces. Every project is designed with intent , where design meets everyday living without compromise.
Would you like a kitchen layout designed around your space, style, and lifestyle?
Contact Us Today- Dep Projects And Interiors.






