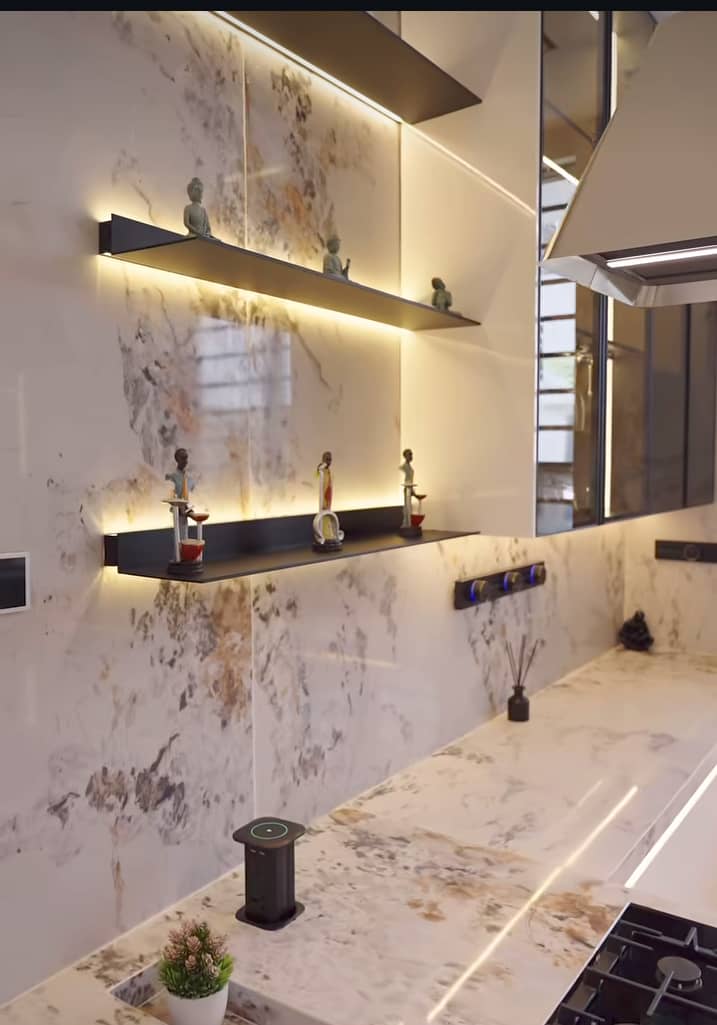Experience this thoughtfully designed walk-in closet in Lagos by DEP Kitchens and Wardrobes.
Lagos-based interior brand, DEP Kitchens and Wardrobes, delivers a high-end walk-in closet experience that blends form and function in the most refined way. This project exemplifies meticulous planning, elegant material selection, and smart storage integration—resulting in a closet space that’s as luxurious as it is livable.


From the outset, this project was a partnership with our client, working closely to understand their lifestyle, storage needs, and aesthetic preferences. Every design choice—from finishes to layout—was tailored to reflect their vision while ensuring the DEP standard of timeless elegance and functionality.
The walk-in closet is designed to maximize both visibility and organization. It features floor-to-ceiling wardrobe units with black-rimmed glass doors, giving a clear view of the neatly arranged clothing inside. The wardrobe structure runs along the perimeter of the room, enveloping the space in symmetry and sophistication.
At the heart of the room lies a center island drawer unit, finished in a neutral wood tone and topped with a sleek black counter. This central piece offers additional storage for accessories and valuables, and includes an attached padded bench for dressing comfort. Every element serves a dual purpose—elevating the closet’s luxury feel while improving everyday functionality.

Open shelving flanks one end of the room, beautifully displaying handbags, shoes, and folded pieces. Strip lighting is strategically embedded inside each wardrobe compartment, enhancing visibility and highlighting textures and finishes without overpowering the space. The mirrored ceiling detail with metallic accents not only adds height and depth to the room but also bounces light effectively, making the closet feel expansive and polished.
The project’s success came from listening to our client’s needs and interpreting them into design solutions that go beyond aesthetics. Hanging rails, pull-out trays, drawers, and open shelving were placed with accessibility and order in mind—every section was carefully arranged to fit their lifestyle seamlessly.
This walk-in closet is more than a storage space; it is a personal sanctuary. By combining our expertise with the client’s input, we created a lifestyle feature that brings ease, clarity, and quiet luxury into the everyday.
At DEP Kitchens and Wardrobes, we believe great design happens when vision meets collaboration—and this project stands as a testament to that philosophy.





