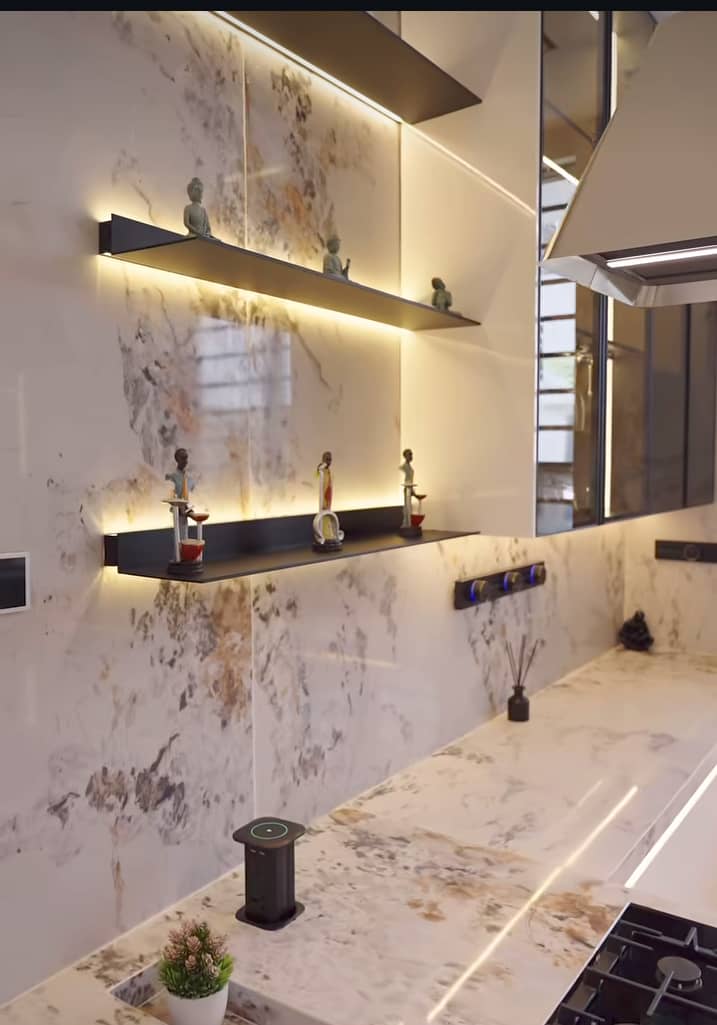
Planning a walk-in closet might seem straightforward, but the smallest design choices can shape how effortlessly the space works day to day. Beyond the shelves and rails, it’s about building a layout that fits your routine and keeps everything within easy reach.
If you’re thinking about creating your dream walk-in closet, here are three key missteps you’ll want to steer clear of:
1. Prioritizing Style Over Storage Logic
It’s tempting to focus on finishes and aesthetics upfront , the marble-look drawers, gold rails, or ambient lighting. But if your layout doesn’t reflect how you actually use your wardrobe, no amount of visual beauty will make it feel right.
Start by auditing what you own: Do you hang more than you fold? Do you need more space for bags, shoes, accessories? A walk-in closet that looks like a boutique but fails to accommodate your daily habits will only frustrate you in the long run.
2. Ignoring Lighting and Visibility
One of the most overlooked elements in closet design is lighting. Dim corners, shadows, or over-reliance on a single ceiling bulb can make even the most luxurious wardrobe feel cramped and chaotic.
Think layered lighting – overhead fixtures for general visibility, LED strips under shelves, and subtle spotlights for display areas. When every item is clearly lit, your closet becomes intuitive to navigate and easier to keep organized.

3. Underestimating the Importance of Zoning
Trying to fit everything into a single section or failing to define zones can create visual clutter and functional chaos. A great walk-in closet flows logically – shoes in one area, formal wear in another, accessories given dedicated compartments.
Zoning also allows you to play with materials and textures in a sophisticated way – perhaps smoked glass doors for evening wear, velvet-lined drawers for jewelry, or matte wood panels for daily basics. It’s these thoughtful divisions that elevate a walk-in closet from ordinary to custom-crafted.
A walk-in closet should feel like a calm, personal retreat , not a cramped storage room. Avoiding these common pitfalls during the planning stage ensures your investment is both functional and timeless.
At Dep Projects & Interiors, we don’t just design wardrobes , we craft intentional spaces that reflect how you live and what you love. Our design team helps you get it right from the ground up , with every choice thoughtfully considered.
Schedule Your Private Design Session Today – https://depprojectsandinteriors.com/contact/
Explore our work – https://depprojectsandinteriors.com/portfolio/
Follow us on Instagram: @depkitchensandwardrobes





